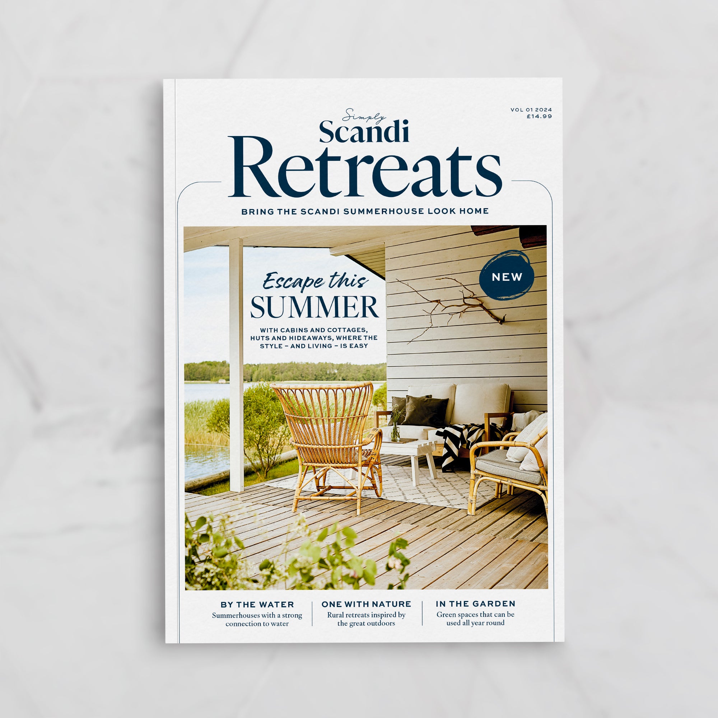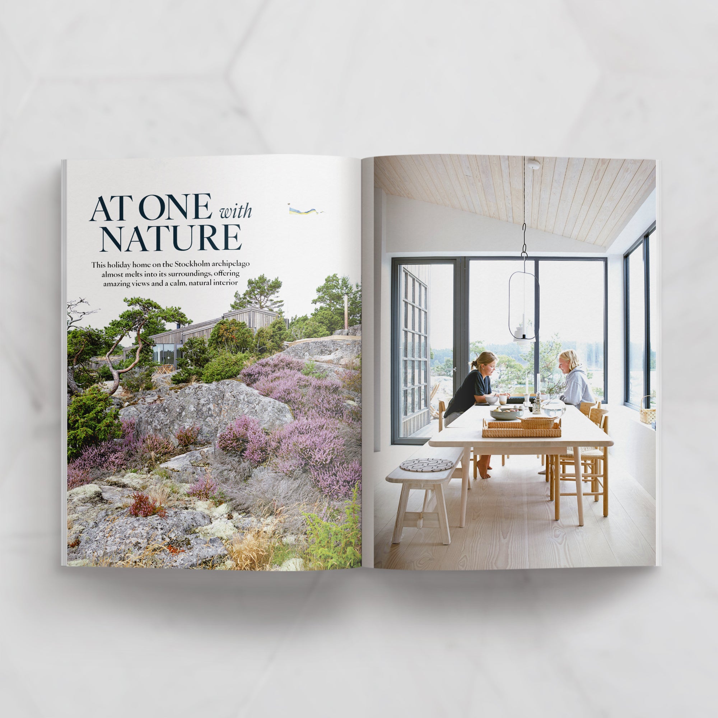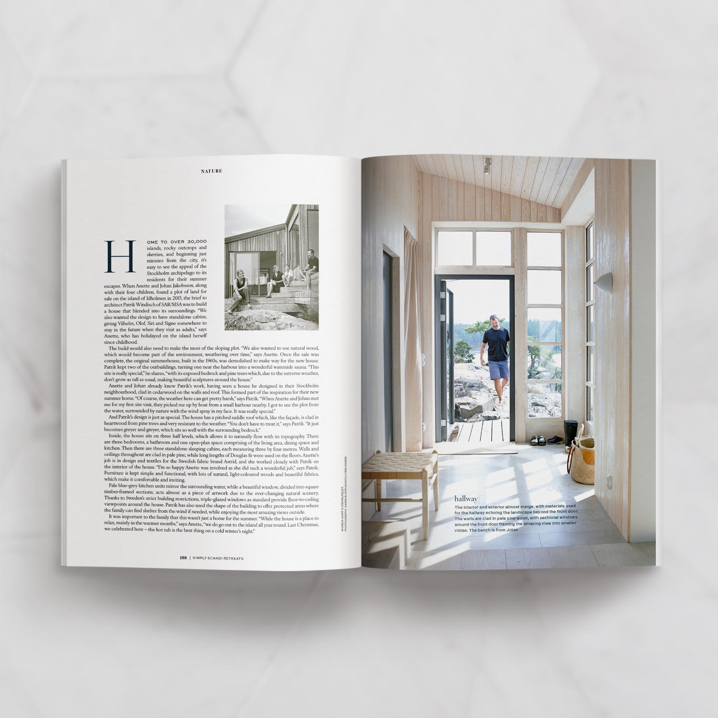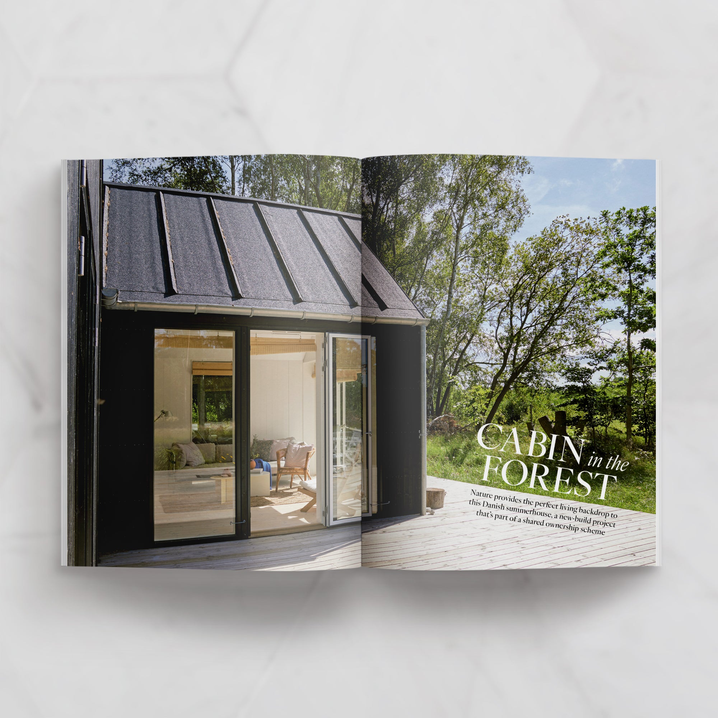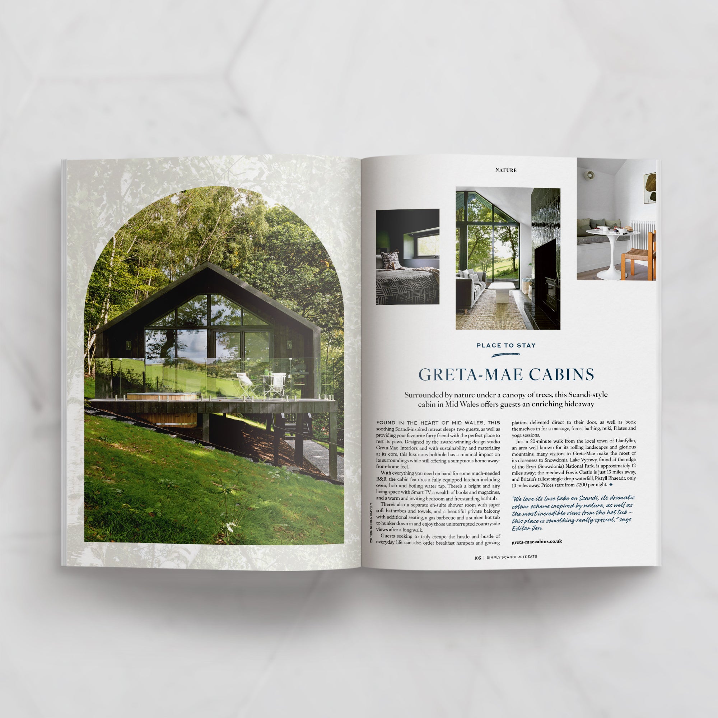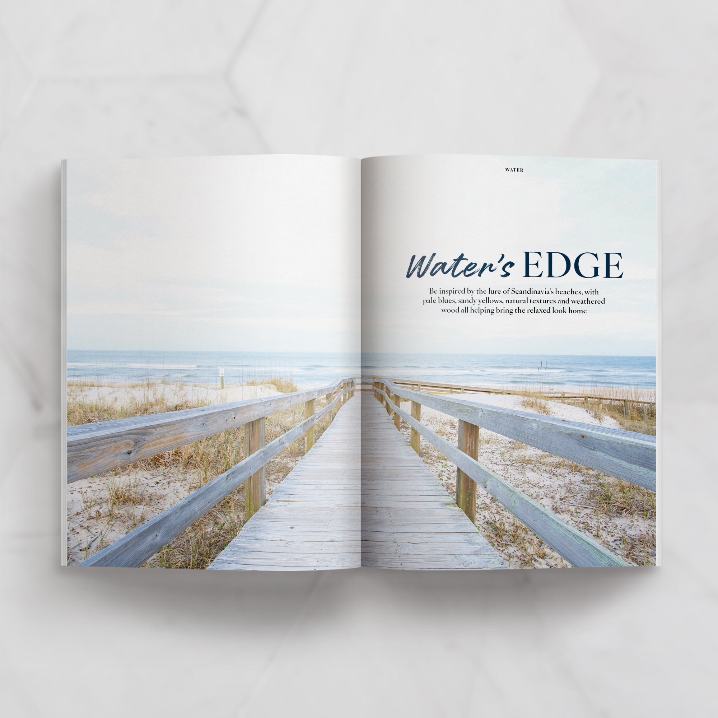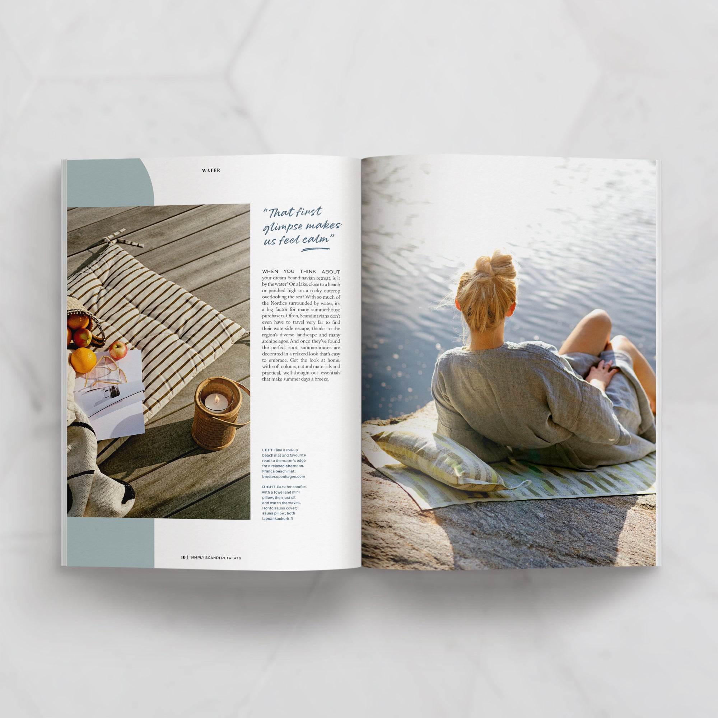Article: Our Simply Scandi Retreats cover home
Our Simply Scandi Retreats cover home
Our wish-list for our Simply Scandi Retreats cover image was long… we wanted to see a place to sit and dream, somewhere with an amazing view to enjoy, blue skies, a connection to water, a sense of nature, somewhere obviously Scandi, and of course, a great story to share. And the shot we chose for the cover of our first bookzaine has it all.
Belonging to Milla and Toni, this summerhouse stands on the Turku archipelago in Finland. Built by her grandfather and his brother, the two adjoining homes now belong to Milla and her parents. “I have such fond memories of the sandy beach and splashing in the sea from morning to night,” shares Milla.
But the ‘house of two halves’ was very different from the Scandi black-painted home that greets you today. Of course, there's always more to show than we have room for, so here's a few extras, as well as our favourite features to look out for in print…

1 The old sauna cabin
The walls of the old sauna cabin, which is lakeside, have been left natural, adding a wonderful texture to its walls. White furniture, a painted ceiling and wall art, helps keep the space light. The cabinet was made by Milla's grandfather in the 1950s – part of the summerhouse's great story.

2 The new extension
Milla and Toni added a new extension to the side of the summerhouse, giving them extra living and dining space. The black walls reflect the exterior makeover, which helped create Milla's Scandi-style dream. The wicker chairs are all flea-market finds. "I love using black and white as well as upcycling and refurbishing pieces to make them work for us," shares Milla.

3 A room with a view
The main living space has the most incredible view over the lake, framed by white panelling. The same grey laminate flooring runs throughout the summerhouse.

4 The reconfigured space
With the kitchen, living area and table all in one area, the open-plan space is kept simple, with black and white. The pendant above the kitchen table came with the house – it's one of Milla's favourite pieces.


