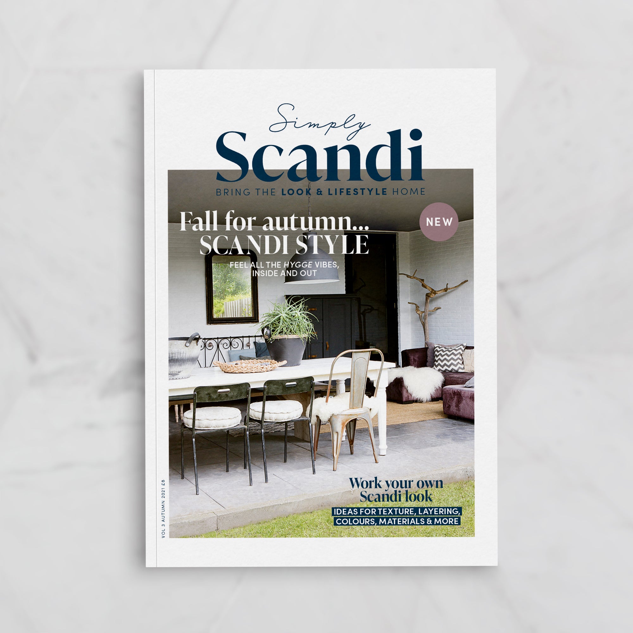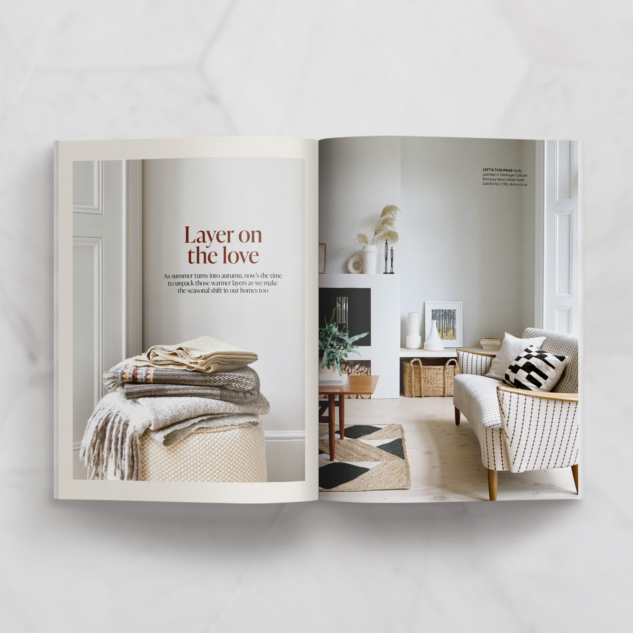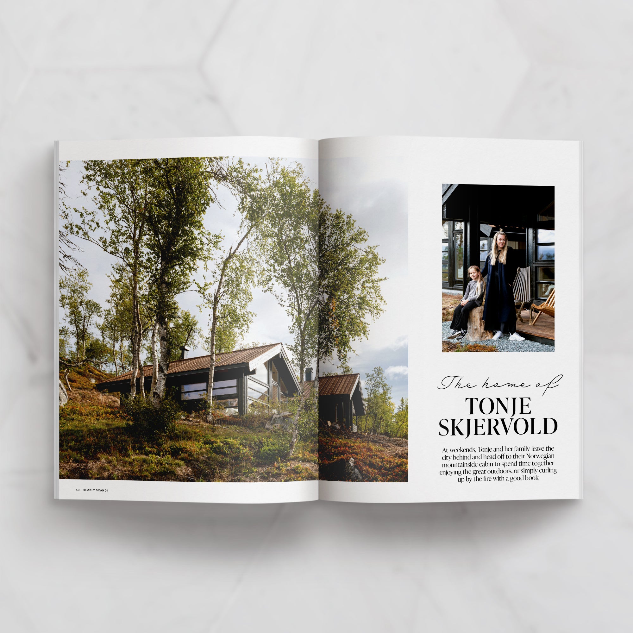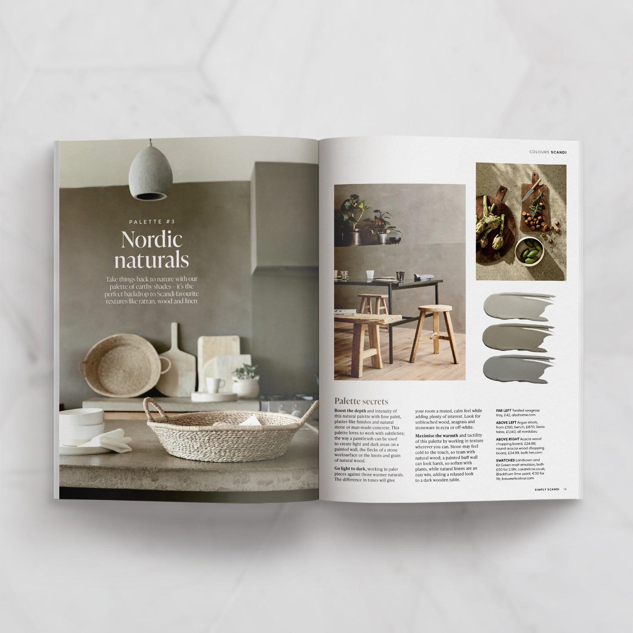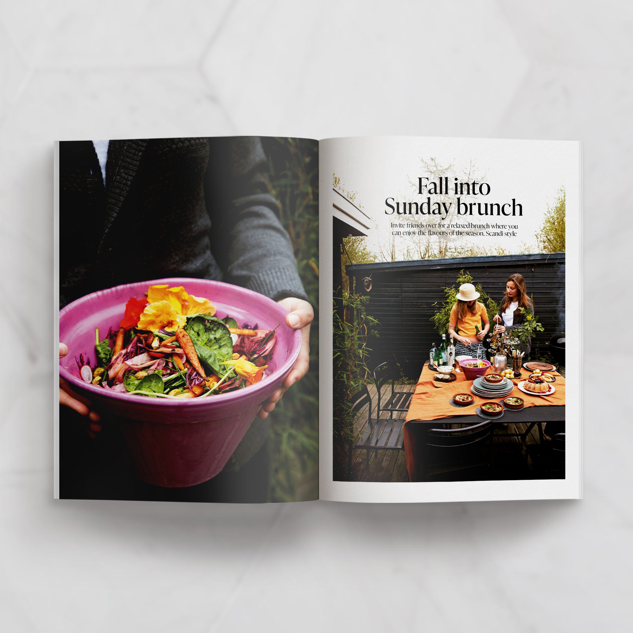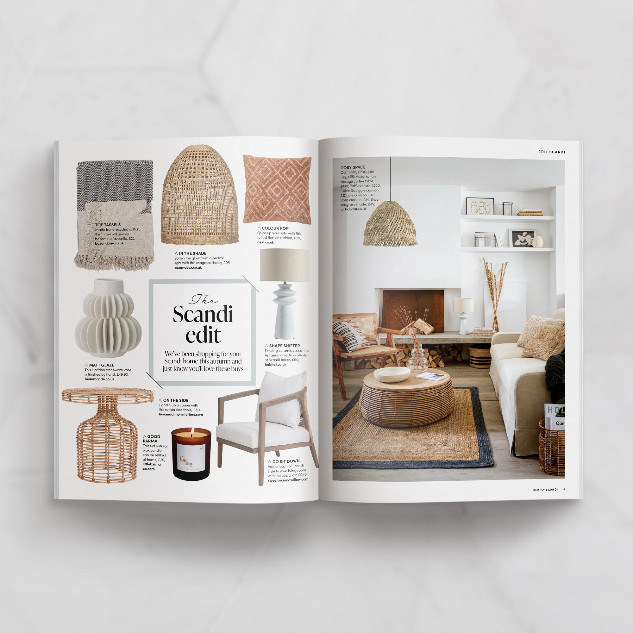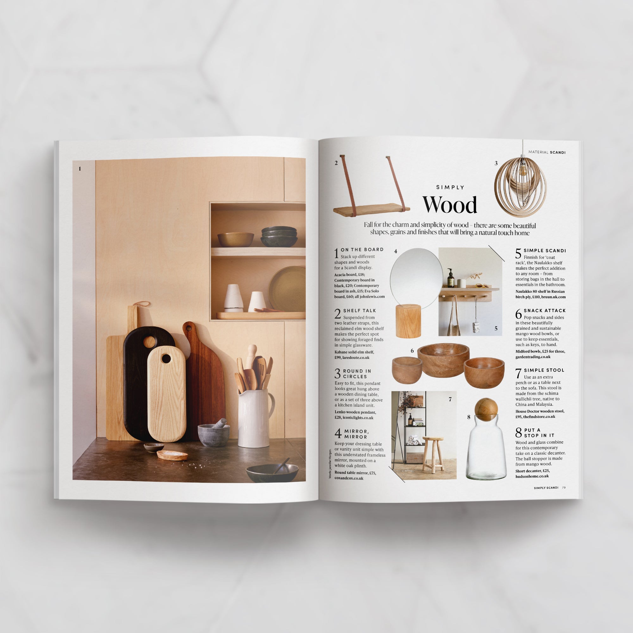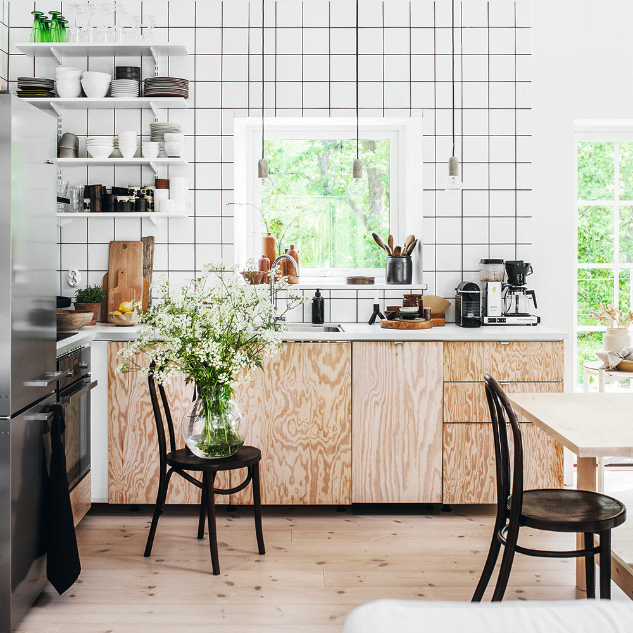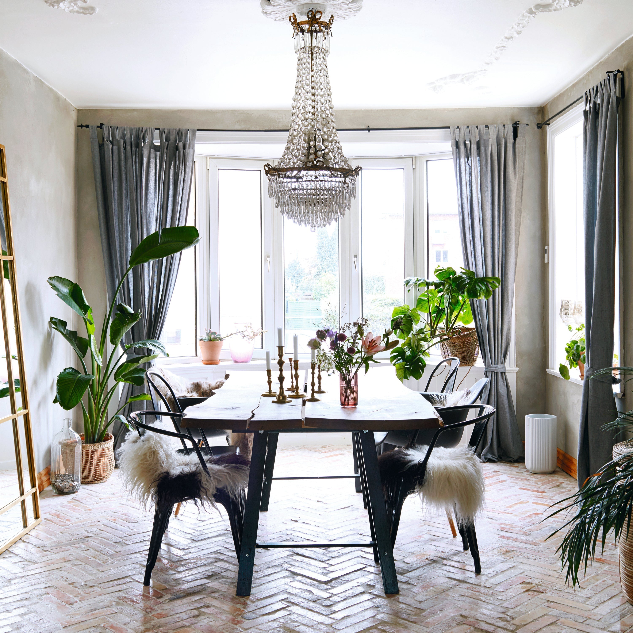Come inside this new-build Norwegian cabin
At weekends, Tonje and her family leave the city behind and head off to their Norwegian mountainside cabin to spend time together enjoying the great outdoors, or simply curling up by the fire
Tonje Skjervold and Christian Bielkle’s holiday-home adventure began with a hunt for land. It had to be in the mountains but within easy reach of their home city of Oslo. Owning a holiday cabin is common in Norway and there can be a lot of competition for good plots to build them on. Fortunately, the couple stumbled upon a field in the foothills of Sørbølfjellet that had been earmarked for cabins but wasn’t yet widely known about.

“We bought the best plot,” says Tonje. “It was important to have one big enough to expand the building on it over time, even if we started off small. However, our plans for the cabin changed after we’d bought the plot because my mum and dad suddenly decided to join us.” Tonje grew up in a multigenerational household, with her grandparents living on the second floor of their family home in Oslo, so this step seemed only natural.

Together, they decided to buy a ‘flat-pack’ cabin to construct on the site, opting for an Ålhytta model that’s been popular in Norway since it was designed in 1966. Its design has evolved since then, but the basic characteristics have remained the same, including a skeleton of steel girders and walls and a roof clad in tar-stained pine. “We spoke to a few architect friends because initially we wondered if we should have something designed for us bespoke, but they all said we might as well choose Ålhytta because it’s so classic and timeless,” says Tonje. “This cabin has proved that it can withstand the test of time – even the ones with pine walls that have gradually turned brownish-yellow inside are still really lovely.”

The build was completed in 2018 at a cost of about £296,000 and included the installation of electricity and running water, as well as the construction of a driveway. The cabin comprises two modular structures connected by a linking corridor. The couple had originally planned for just one structure but the budget increase from Tonje’s parents allowed them to add the second, which is an annexe with an en-suite double bedroom for their use. The layout means that the annexe is shielded from the main cabin so it can’t be looked into from the living space.

The cabin will eventually have neighbours, as other plots in the area have been sold. Luckily, the development company that owns the land is partly run by the Ålhytta cabin company, so the surrounding properties will all look similar. “We’re happy that they’ll build more Ålhytta cabins, as it would look out of place to have some kind of castle instead!” says Tonje. “These cabins are designed to blend into the natural surroundings and as there is no light pollution, you have that sense of isolation, even at night.”

For the interior, the cabin came with a range of customisable features, so Tonje and Christian chose built-in bench seating, loft spaces and rush blinds. The other furniture reveals the couple’s urban taste and breaks from a traditional cabin interior, with mid-century design classics like the Eames chair and Verner Panton Globe light in their bedroom.

The views undoubtedly play the starring role in the interior design, so Tonje and Christian have made sure that nothing is added to the rooms that detract from them. “There aren’t very many things that make it into the cabin – we’re a bit strict about that!” smiles Tonje. “We only have what we need, not a load of knick-nacks.” All the family needs to feel cosy here is a few candles and a fire: “I think this place is minimalist, but in a warm way. It’s cosy while at the same time connected to the outdoors, which is what you want when you’re out of the city.
Words, styling & photography: Niklas Hart/House of Pictures.

